The NACS training campus occupies 1.4 hectares (13,869 m2). It comprises two sections: Administrative Building and Teaching Building, inside which are such functional venues as general classrooms, case study classrooms, floor-seating classrooms, Assessment Center Method classrooms, computer labs, a library, Elite Hall and NACS Auditorium, as well as trainee life facilities, such as accommodation, recreational areas and canteens. Inside the campus, all sorts of demands for training, keynote speeches, gathering and activities can be satisfied and help improve training quality.
Central Taiwan Training Center occupies 4.5 hectares (45,142.38 m2). It comprises administrative area, teaching area, accommodation area, and recreational area. Teaching facilities include general classrooms, floor-seating classrooms, computer labs, seminar rooms, a library and an auditorium.
|
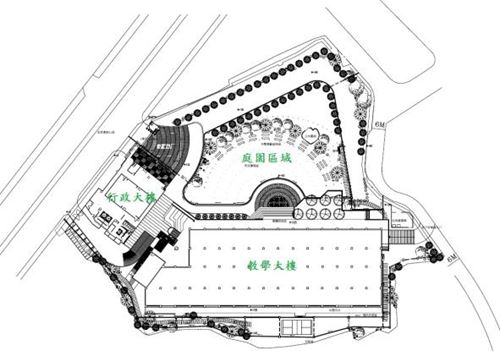
Floor plan of the NACS
|
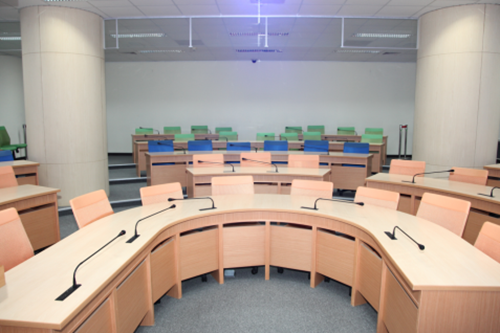
Case study classroom
|
|
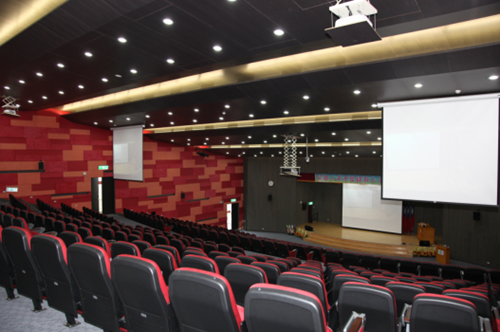
NACS Auditorium
|
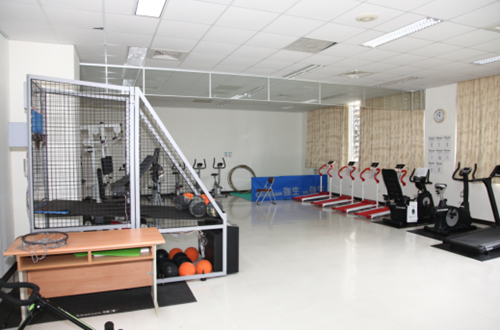
Sports room is trainees’ most favorable place after class
|
|
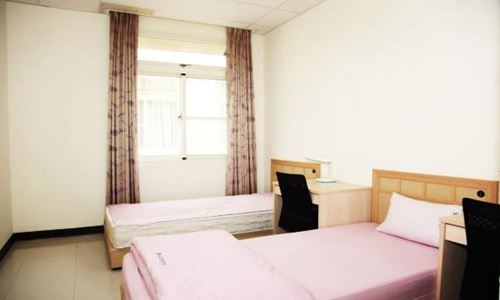
Trainees’ accommodation
|
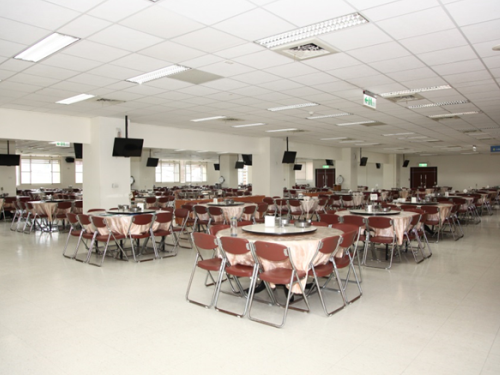
Comfortable environment for meals
|
|
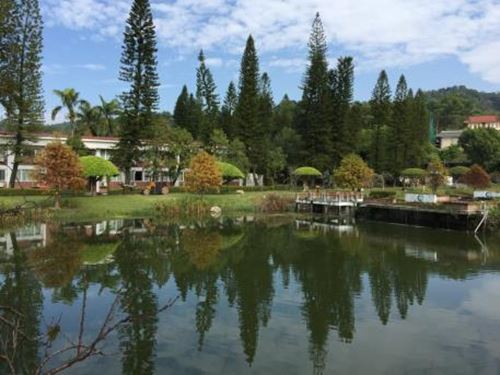
A glimpse of campus in Central Taiwan Training Center
|
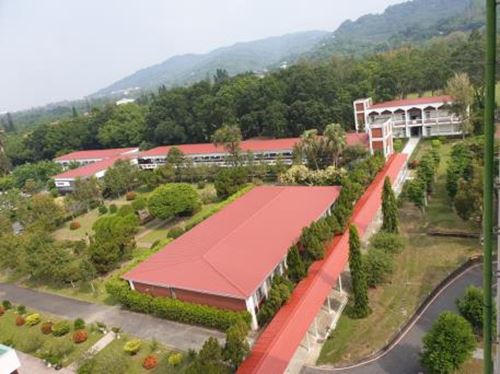
Central Taiwan Training Center
|
|
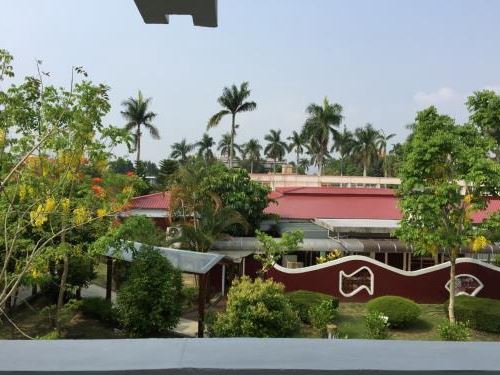
Yangminglu office in Central Taiwan Training Center
|
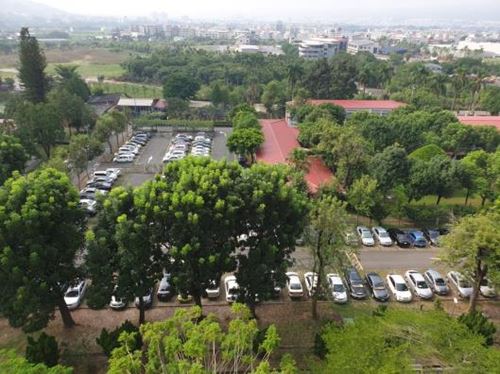
Parking lot in Central Taiwan Training Center
|